2016-12-07 | 行业资讯
医疗设计欣赏丨里士满儿童医院:令人赞叹的设计细节
位于弗吉尼亚州里士满的里士满儿童医院,是一个先进的门诊医院,建在里士满市中心的城区里,包括一层手术室,三层儿科门诊,一层办公研究层,七层的停车场。
located in Richmond, Virginia, the children's hospital of Richmond is an advanced clinic, built in the center of the city in Richmond, including a layer of the operating room, three layers of pediatric clinic, a layer of office study layer, seven layers of the parking lot.
户外花园,互动显示屏,代客停车场,天空露台,自然元素的融入。里士满儿童医院创造了一个既平静又迷人的医疗环境,一起来看看它那些令人赞叹的设计细节。
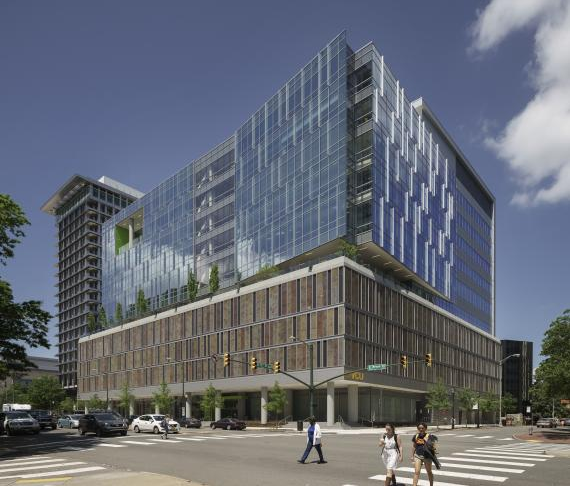
△里士满儿童医院旨在打造一个通向弗吉尼亚联邦大学(VCU)校园的现代化城市门户。
The Children’s Pavilion at Children’s Hospital of Richmond was designed to create a modern, urban gateway to the Virginia Commonwealth University (VCU) campus.
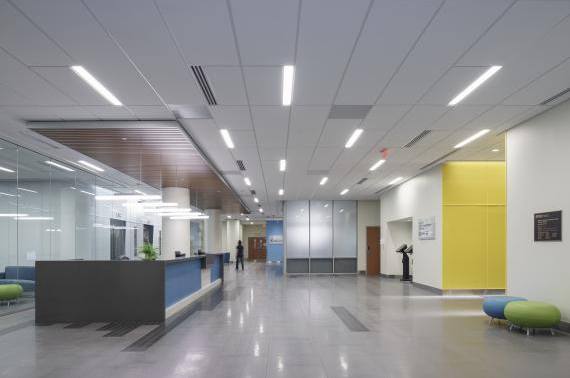
△在接待大厅设有一个接待台和电子信息亭,方便登记和寻路。
Patients are greeted at the Sky Lobby. A concierge desk and electronic informational kiosks facilitate registration and wayfinding.
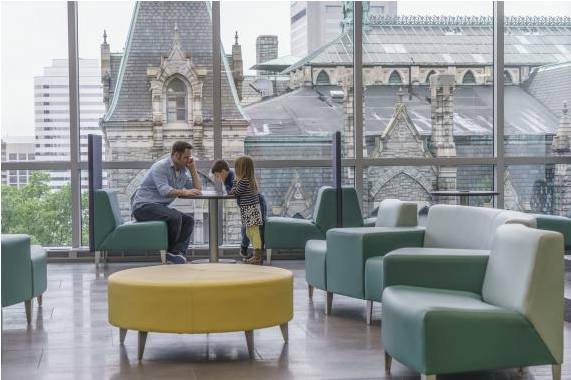
△这个空中走廊位于医院的第五层,可以从这眺望全城最具历史意义的城市建筑。
Overlooking the city’s most important and historic civic structures, the Sky Terrace is located on the pavilion’s fifth level.
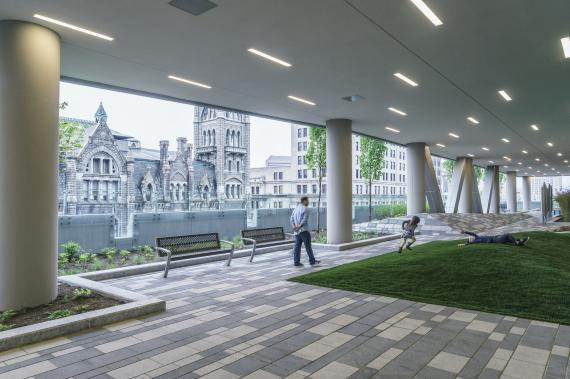
△由空中大厅延伸而来的空中花园是一个可以看到城市美景的露天康复花园。它将自然带到城市校园的中心,并对病人及家属还有工作人员有恢复性的影响。
The Sky Garden—an extension of the Sky Lobby—is an open-air healing garden offering dramatic views of the city. The garden brings nature to the heart of the urban campus and has a restorative effect on patients, families, and staff members.
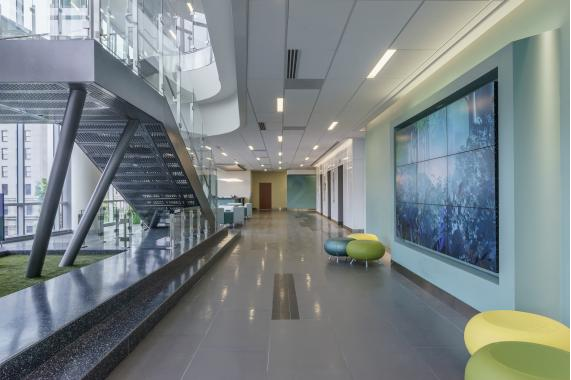
△中庭里引人注目的悬臂式楼梯和具有互动性的显示屏给孩子和年轻人提供了一个动态的环境,并融合了一系列互动元素,比如从数字显示器到雕塑景观和音乐铃声。
The atrium offers a dynamic environment for children and young adults with a dramatic cantilevered stair and interactive motion display. A range of interactive elements is incorporated, from digital displays to sculpted landscapes and musical chimes.
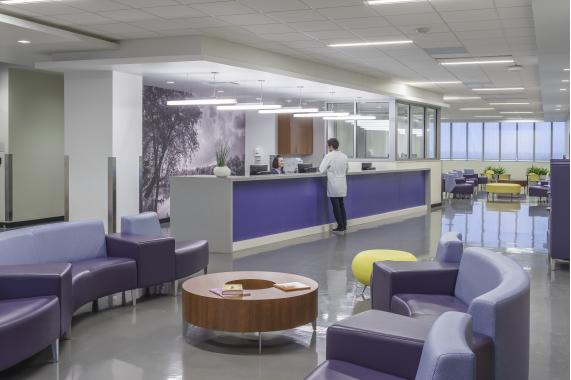
△为了方便访客寻路,医院的四层就诊区中,每一层都设有中心等候区。院内的颜色主题灵感主要来自于当地的野花,它同时也被用做贯穿整个空间的导视设计线索,能起到更好的导诊作用。
To promote wayfinding, central clinic waiting areas are located on each of the hospital’s four patient floors. The pavilion’s interior color themes, inspired by regional wildflowers, are used as wayfinding cues throughout the space to ease visitor navigation.
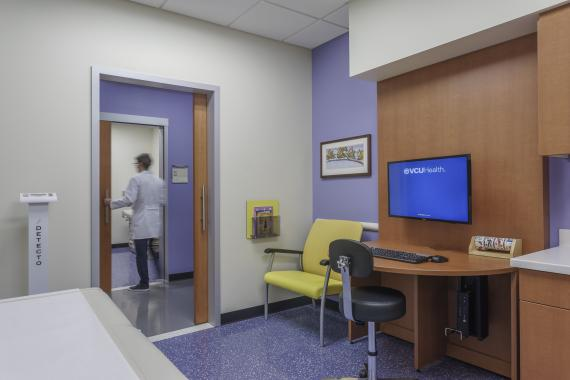
△专业门诊课程的设立,旨在提高医生的灵活性和效率,从而提高就诊体验。每12门考试课在围绕着一个共享工作核心的周边开展,允许医生离岗和在岗操作。
Specialty clinic modules are designed to optimize flexibility and efficiency while enhancing the patient experience. Each 12-exam module is organized with perimeter exam rooms surrounding a shared work core, allowing off- and on-stage operations.
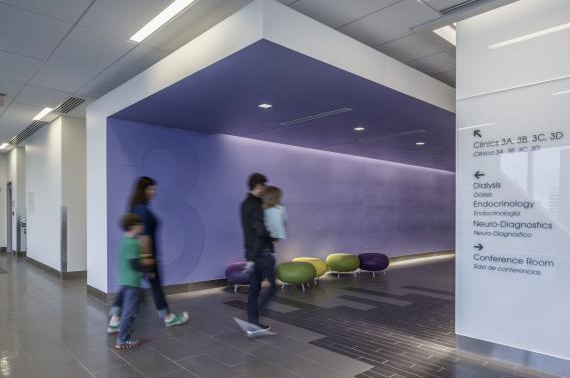
△为了给路人提供寻路方向,主要公共流通路线和沿着走廊的等候空间的设计都是经过深思熟虑而确定的。
Careful consideration was given to locating major public circulation and waiting spaces along the Broad Street corridor, providing wayfinding orientation for users.

△明亮的颜色,超大图像和具有本地自然特征和地标性的影像被用于整个空间,以帮助导向和创造一个有吸引力的环境。
Bright colors, supergraphics, and imagery of local natural features and landmarks are used throughout the facility to aid with wayfinding and create an engaging environment.
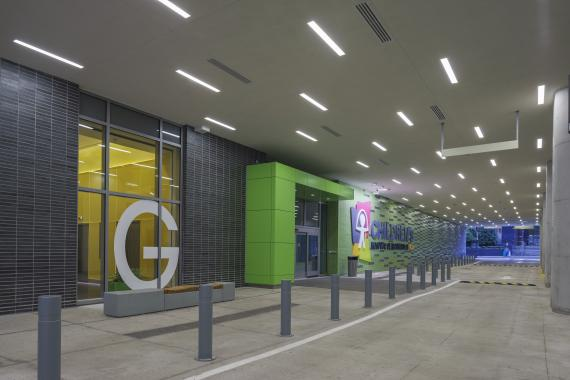
△拥有开放空间和明亮光线的车库便于病人使用。高高的天花板和色彩明亮的砖瓦,使得车库入口更容易被找到。
The open and light-filled vehicular drop-off is patient-friendly. High ceilings and brightly colored, glazed brick tiles draw your eyes to the entry portal.

△在医院内的东南角与第11街的校园楼铰接处设有一个3层高的中庭。
The 11th Street campus gateway is marked with a three-story atrium at the pavilion’s articulated southeast corner.